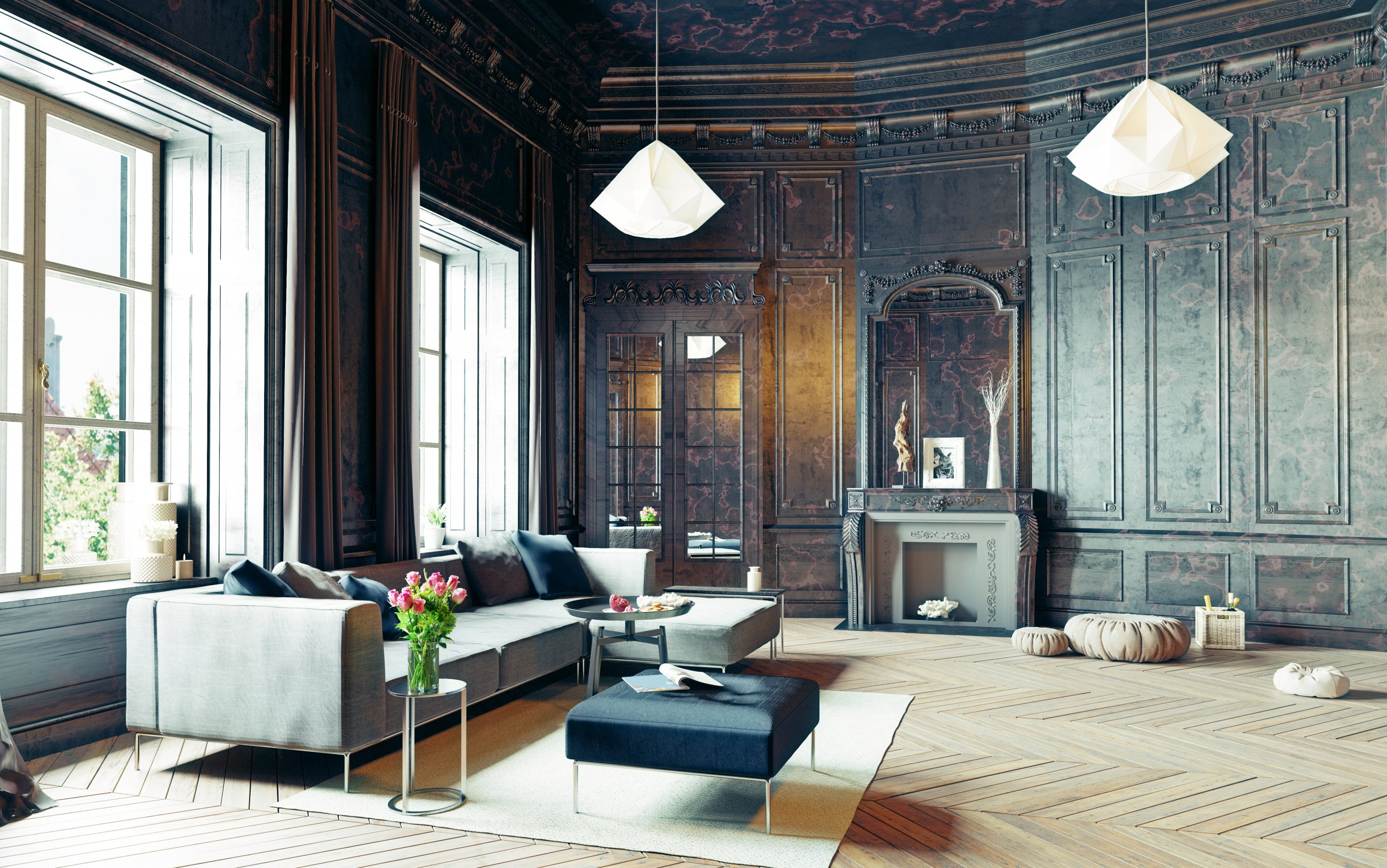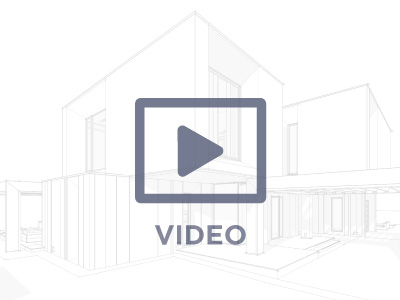
Built in the 1970s, this house showcases an architectural style characteristic of its era: clean geometric lines, a slightly sloped flat roof, and a subtle yet distinct Californian influence
CAUDERAN GRAND LEBRUN
Built in the 1970s, this house showcases an architectural style characteristic of its era: clean geometric lines, a slightly sloped flat roof, and a subtle yet distinct Californian influence
Ref.: 12-5814
Built in the 1970s, this house showcases an architectural style characteristic of its era: clean geometric lines, a slightly sloped flat roof, and a subtle yet distinct Californian influence
Show full description- 264,1 m²
- 8 rooms
- 4 bedrooms
- Garage
1 463 000 € *
(1 400 000 € excluding fees)
Location and description
CAUDERAN GRAND LEBRUN
Built in the 1970s, this house showcases an architectural style characteristic of its era: clean geometric lines, a slightly sloped flat roof, and a subtle yet distinct Californian influence.
The entrance opens into a spacious living area featuring a lounge with a fireplace, a dining space, and a functional Bulthaup kitchen designed as a true place for sharing. A utility kitchen completes the ensemble.
Large picture windows and horizontal band windows allow natural light to flow throughout the day. The home's orientation was carefully planned to maximize light and create a seamless connection between the interior and exterior.
A designer metal spiral staircase leads to the upper floor, which offers four bedrooms, an office, a walk-in closet, two shower rooms, a bathroom, and a separate toilet—a layout adaptable to various lifestyles.
The lower level features a large open space with raw concrete flooring, inspired by the Brutalist movement, currently used as a TV lounge and fitness area. There is also a laundry room, storage space, and a garage. Additionally, the front garden offers parking for several vehicles.
The house opens onto a spacious, tree-lined garden with a swimming pool, providing a pleasant setting for sunny days.
Close to shops, public transportation, and sought-after schools.
Office information
Cabinet Bedin Immobilier
BX CAUDERAN
1 rue De l'eglise 33200 Bordeaux
In detail
- Bathroom : 3,5 m²
- Bathroom 2 : 1,1 m²
- Bedroom : 24,3 m²
- Bedroom 2 : 13,3 m²
- Bedroom 3 : 13,3 m²
- Bedroom 4 : 20,0 m²
- Cloakroom : 5,5 m²
- Dressing : 3,8 m²
- Game room : 33,2 m²
- Garage : 37,5 m²
- Kitchen/Dining room : 44,0 m²
- Laundry : 8,9 m²
- Living room : 52,0 m²
- Office space : 7,7 m²
- Recess : 15,1 m²
- Recess 2 : 8,1 m²
- Scullery : 4,0 m²
- Storeroom : 12,7 m²
- WC : 2,0 m²
- WC 2 : 1,3 m²
- Wine cellar : 5,8 m²
- Approximate measurements; non-biding document
Cabinet Bedin Immobilier
Our agency in Bx cauderan
Le Cabinet Bedin vous propose un réseau d'agences immobilières sur Bordeaux et sa métropole, rive gauche ainsi que rive droite, et partout en gironde.
View the properties



















